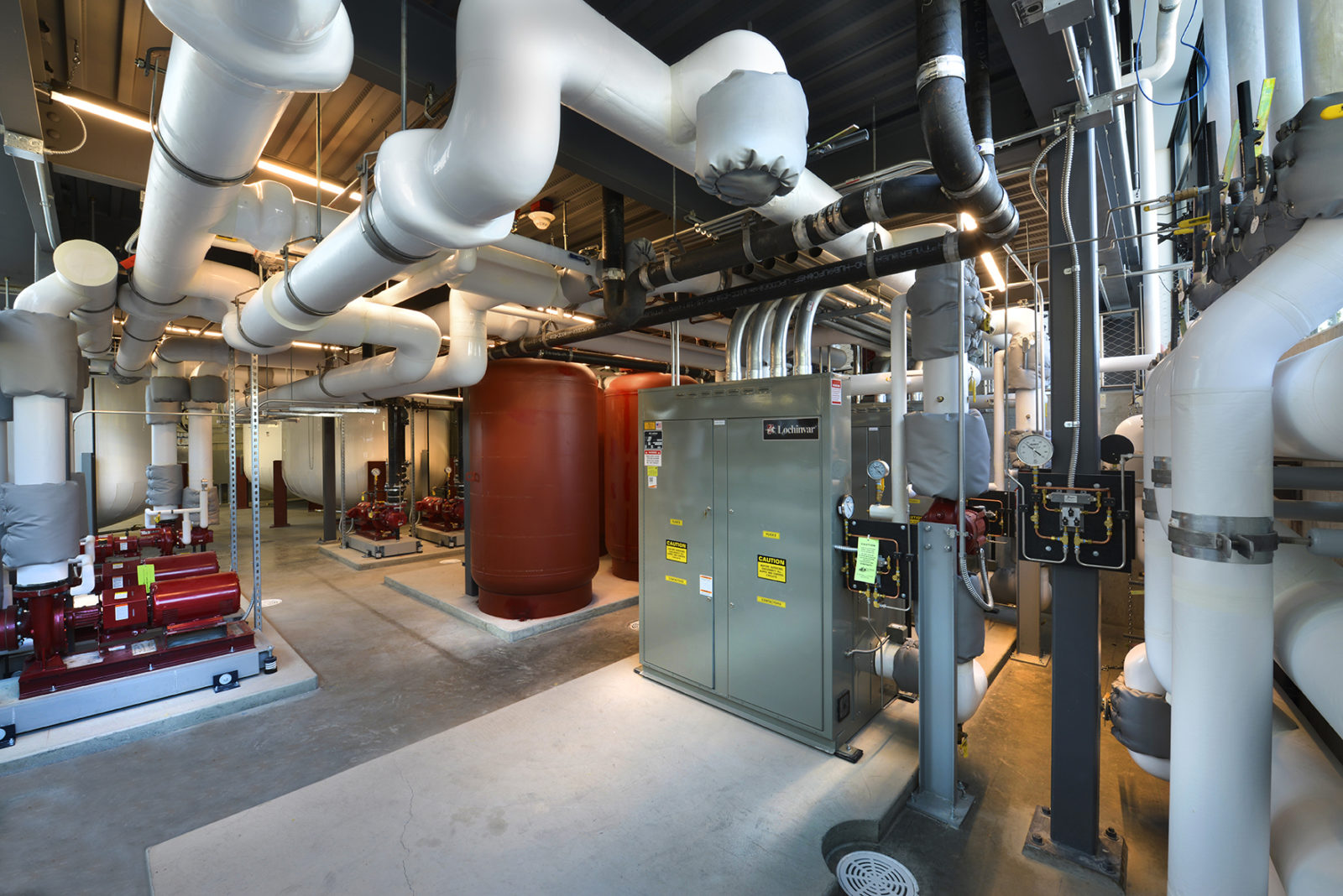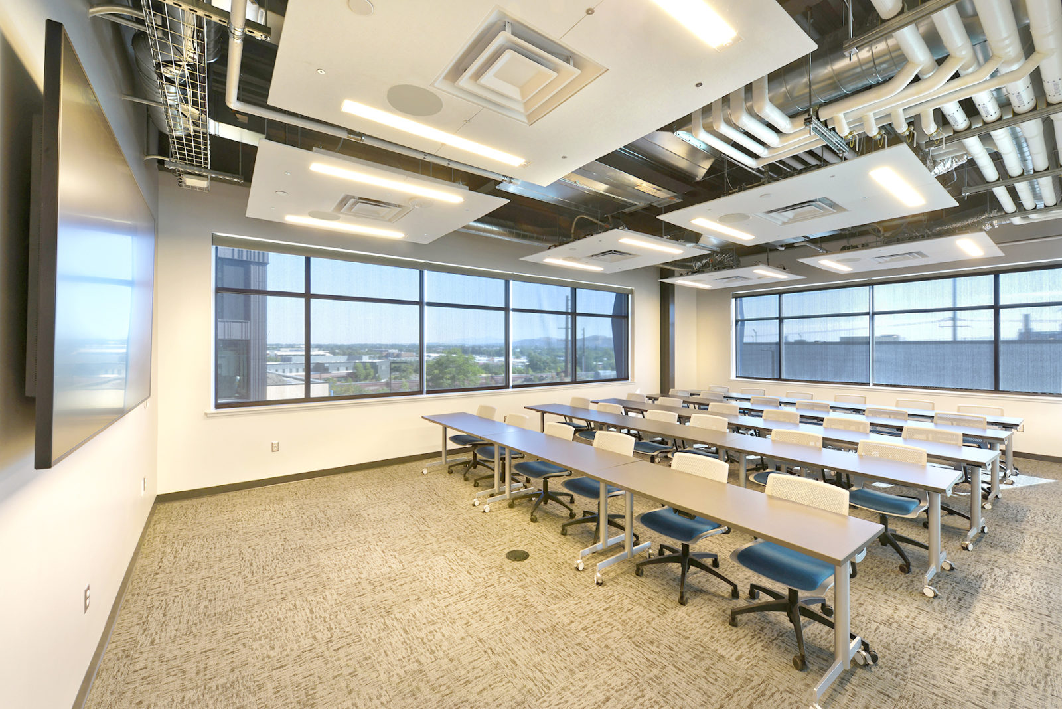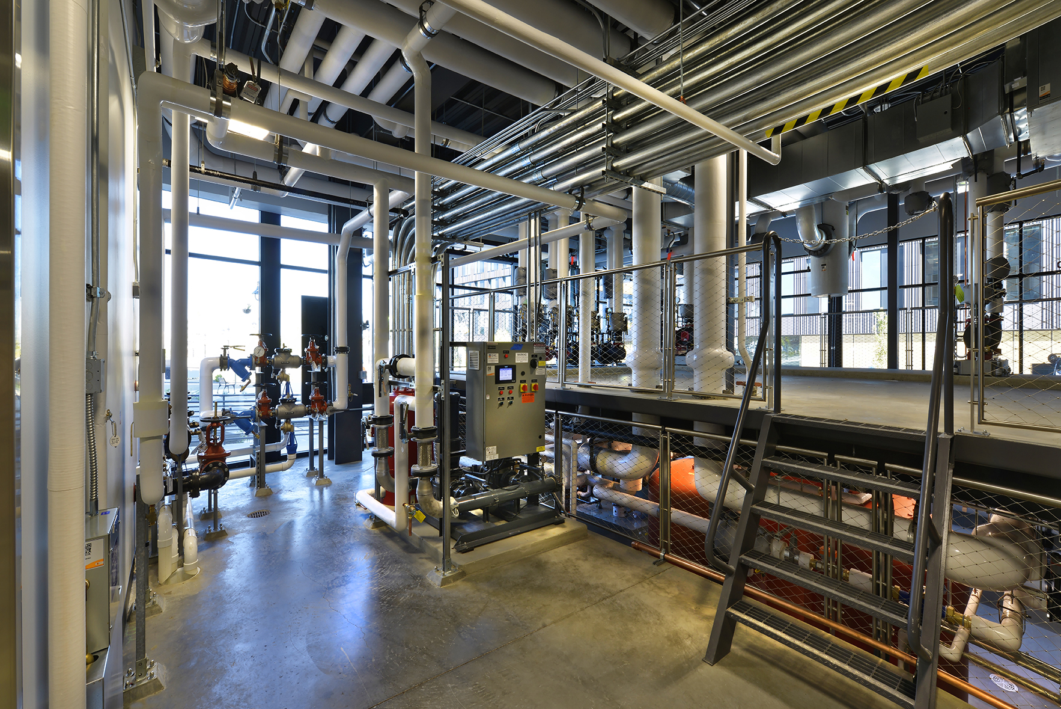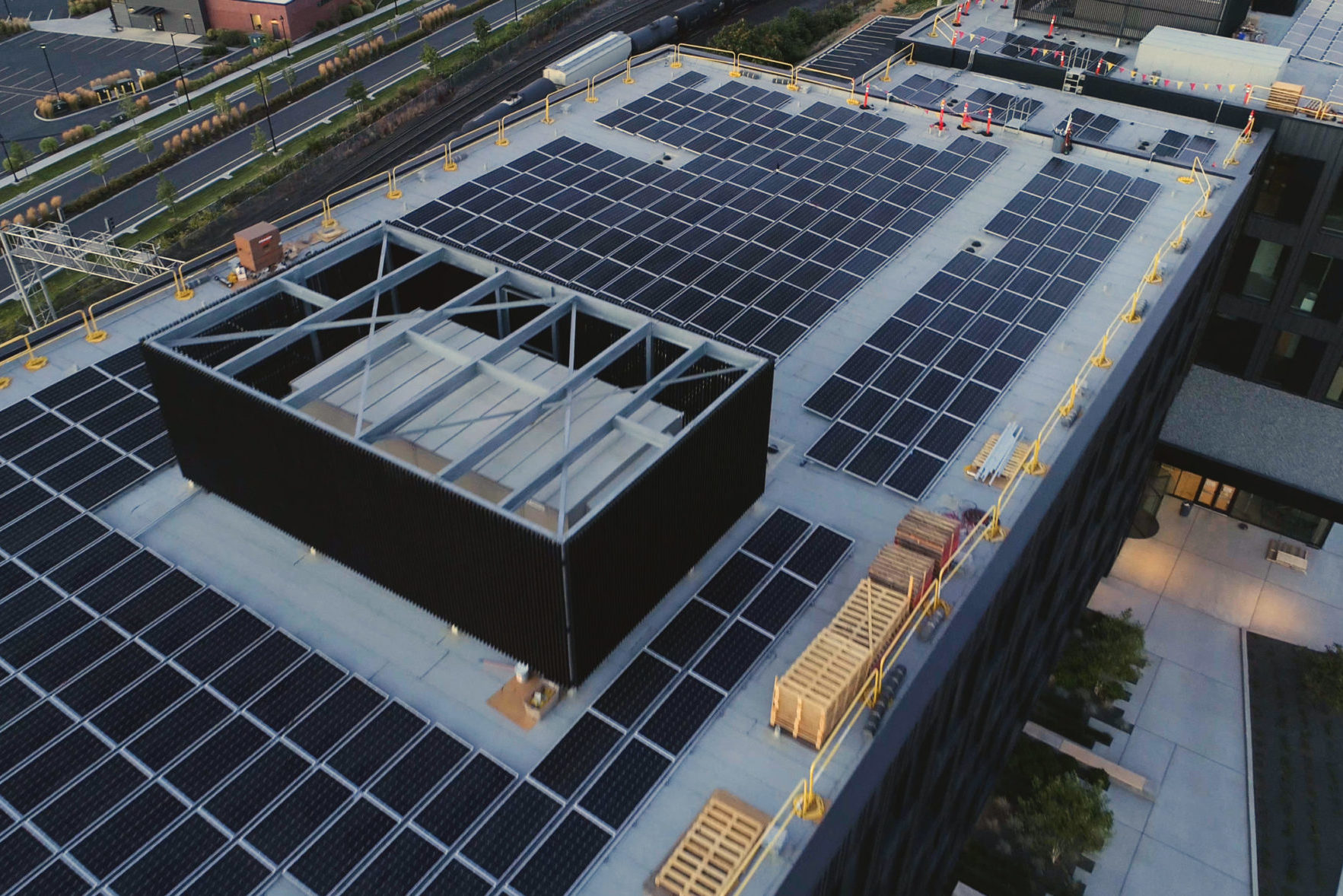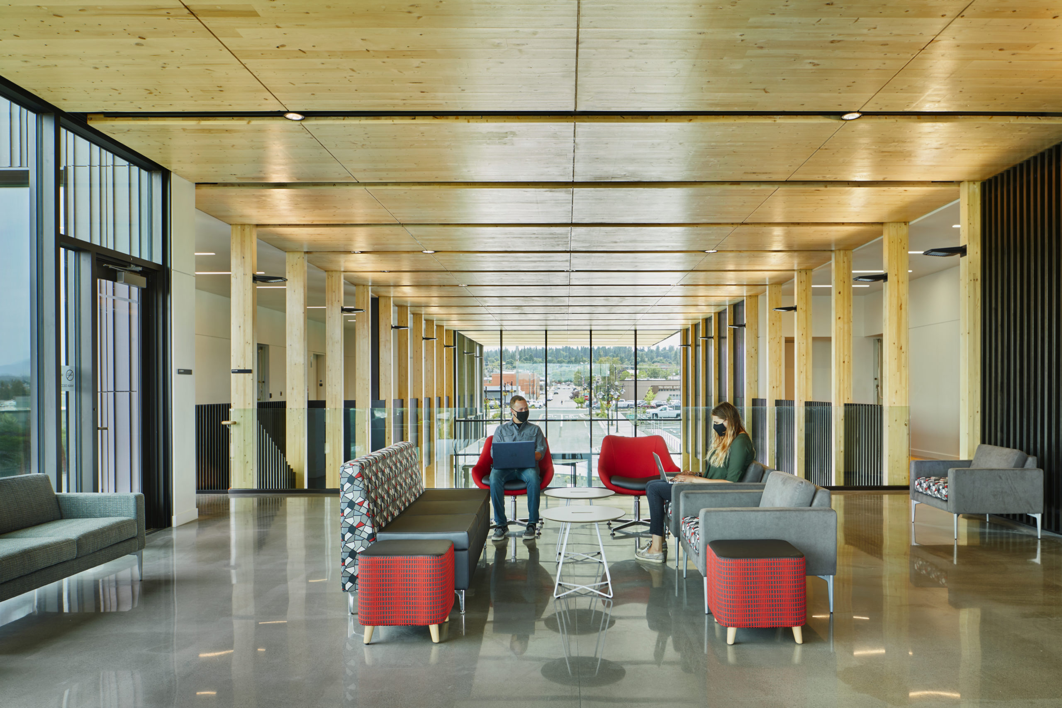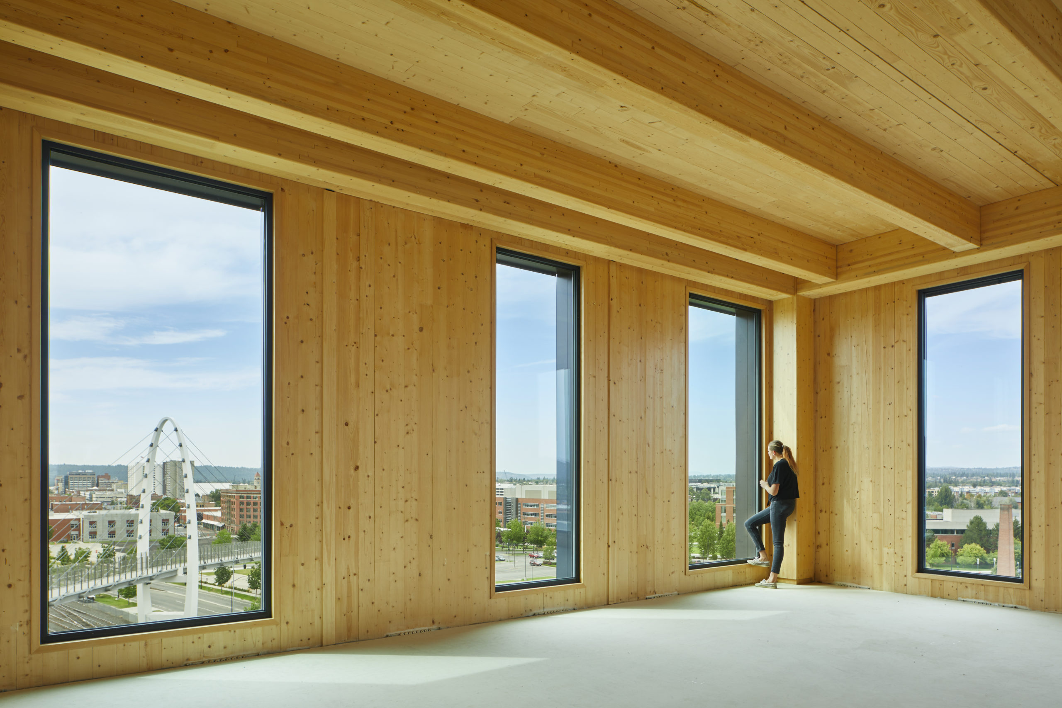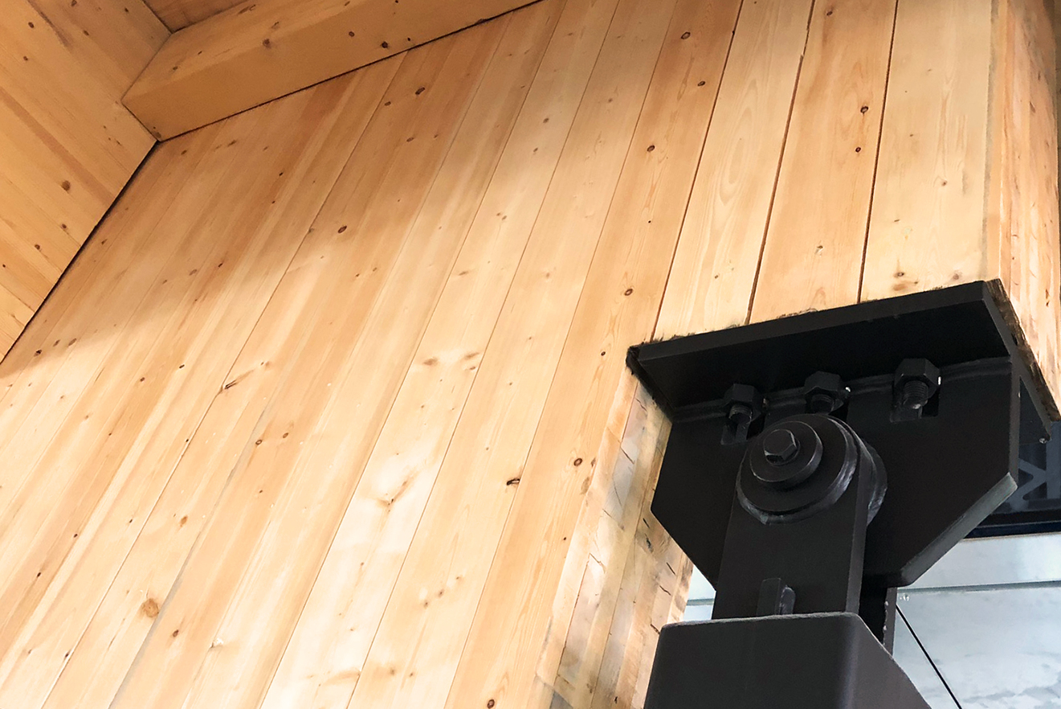South Landing Eco-District:
a Transformative Model for Sustainable Development in the Heart of Spokane

Sustaining The Future
New building techniques, materials and a sustainable shared energy model are central to the goal of making the Catalyst building one of the largest zero-energy buildings in North America and one of the first zero-carbon buildings to be certified by the International Living Future Institute (ILFI). Avista, McKinstry, Katerra, Michael Green Architecture, and Eastern Washington University are working together to demonstrate the future of buildings and create a more sustainable future for us all. The Scott Morris Center for Energy Innovation, neighboring the Catalyst building in South Landing, will pool and distribute energy to the Catalyst building and other facilities in an innovative energy-sharing model known as an Eco-District.
Zero-Energy Operations
The technology that’s been integrated within the Eco-District lets the building operators share information with Avista about their energy needs. At the same time, Avista can provide information to building operators about grid operations such as when the demand for energy is at its highest. By encouraging building operators to actively manage energy loads and balance on-site energy demand, generation and storage in real-time, the impact on the grid is reduced and there is greater flexibility for the building operators and the utility.
Such flexibility lets the utility make the best use of the existing grid and delay costly construction to meet energy demand. In the end, this makes energy more affordable for everyone.
The Catalyst building aims to be the largest zero-energy building in North America certified by the International Living Future Institute (ILFI). Sustainability touched every design decision.
- The building is oriented east-to-west to minimize uncontrolled afternoon glare and overheating.
- Lower than code lighting power density with staged switching, LED lighting with vacancy sensors.
- The ceilings are overheight with floor-to-ceiling windows enabling daylight penetration.
- Floor plate depth is increased to enhance daylighting strategies.
- Very low air leakage rate that exceeds Passive House Institute United States standards.
- This system combines air source heat pumps, chillers, heat recovery, thermal storage, and peaking cold temperature boilers. Distribution within the Catalyst building will be provided through a combination of active chilled beams and four-pipe units.
The Catalyst building and Scott Morris Center for Energy Innovation will each have substantial rooftop solar PV arrays. The Catalyst building will generate about 300,000 kwh/year, the equivalent number of kilowatts to power and sustain 27 average sized households per year. The balance will be provided via offsite properties using McKinstry’s solar grant program, providing renewables to partner properties while providing solar attributes for the Catalyst building.
Lean Construction Eradicates Waste
South Landing will deliver the smartest and most efficient energy systems ever seen. But, that’s not enough. Zero-energy buildings are not uncommon.
In Spokane, where construction and rent costs leave very little wiggle room, South Landing embraces lean manufacturing and supply chain practices to deliver zero-energy and zero-carbon at code-minimum market costs. This is done through:
- A lean manufacturing approach to construction delivered through CLT panels.
- Modular construction that can be fabricated offsite in controlled environments.
- Innovative appliances that transform above-ceiling design, delivery and long-term operations.
CLT Changes the Sustainability Conversation
The Catalyst building was constructed using roughly 500 cross-laminated timber (CLT) panels. By sequestering carbon within the structural wood products for the lifetime of the building, carbon emissions are avoided by substituting wood for products such as steel and concrete which are energy-intensive to produce. A life cycle assessment of the building determined that the stored carbon in the building nearly makes up for the embodied emissions of construction.
The CLT used on this project was locally manufactured by Katerra, creating more than 100 highly-skilled jobs. CLT is a pre manufactured, prefabricated, engineered solid wood building material composed of Katerra-specified lumber (aka laminations) stacked crosswise at 90-degree angles in multiple layers (aka plies) and bonded together under high pressure using structural adhesives.
LESS CO2
The project team estimates the Catalyst building utilized 4000 cubic meters of CLT and glulam wood products. The mass timber in this project stores 3713 metric tons of carbon dioxide equivalent and avoids estimated emissions of 1437 metric tons of CO2; the equivalent to taking roughly 1100 cars off the road for a year.
RENEWABLE
A further advantage to concrete or steel is the rapidly renewable nature of mass timber. According to the WoodWorks Calculator through the Wood Products Council, U.S. and Canadian forests are capable of regrowing the equivalent volume of wood on this project in just 11 minutes.
LOCAL
The lumber for the mass timber products that utilized CLT on this project is sourced by Katerra from working forests. The wood is harvested using sound ecological practices, and will be replenished for the next cycle of forest growth and harvested for use by future generations. Katerra sources the wood from forests and sawmill partners for manufacturing within their Spokane Valley CLT factory.
Sustainable Features
Augmented Morris Center Building Operations
The energy required to operate the Spokane Eco-District facilities varies at any hour on any day, depending on the season, the weather, and the demand generated by varying occupancy on the campus. To meet this demand, the Morris Center as the campus mechanical “hub” can operate in several different modes. Campus facility operators switch between these modes by making specific, complex adjustments to equipment in the mechanical center. Specifically, they must manually adjust several dozen different mechanical valves in specific sequences, and do so without immediate, direct feedback of the effects of their adjustments.
To assist the operators keep energy production and consumption in perfect balance, we are developing a technical system to augment the operators as they go about making these manual adjustments. McKinstry is using “augmented reality” technology to overlay digital data in real time in a physical, spatial context, serving up relevant instructions and performance data when and where it is needed by the operators.
The operators’ use of the augmented reality system will:
- Empower building (campus) operators to make more effective decisions about the operations of the Morris Center and Spokane Eco-District
- Augment operators’ understanding of building performance with spatially contextual experience of building operations data, intuitively and in real-time
- Enhance the operators’ confidence in building operations and maintenance through the overlay of Building Information Models (BIM) and streaming Internet of Things (IoT) data onto a real-world context
- Enable operators to optimize the generation and consumption of energy across the Spokane Eco-District.
- Operate consistently with McKinstry’s “Lean” approach to provide the right information, the right tools, and the right materials, to the right people, in the right place, at the right time
- Exemplify McKinstry’s core value to put people first, with an immersive, human-centric experience of technology, data, and complex building systems
Energy Efficient
- Efficient radiant heating/cooling system throughout the buildings
- Heat recovery of all exhaust air
- Thermal energy and battery storage systems
- Rooftop solar
- High performance building envelope design, exceeding Passive House airtightness
- LED Lighting
- Solar shading in lobbies
Low water flow plumbing fixtures

Questions?
Contact us with leasing inquiries or questions about the Catalyst project.
-
Allie Teplicky
